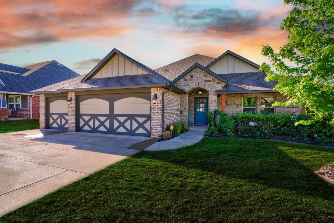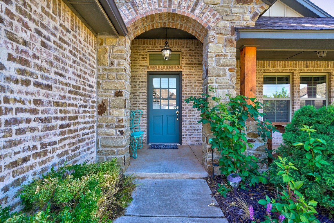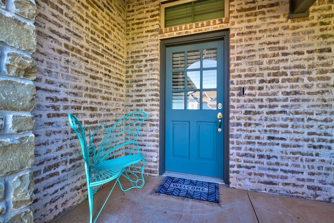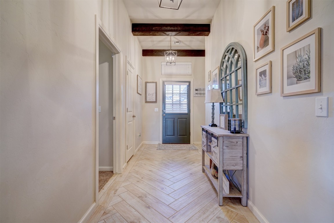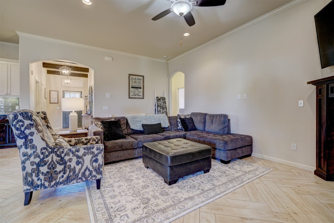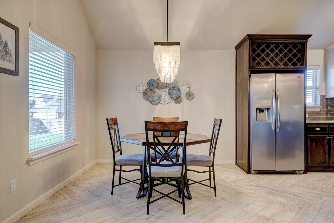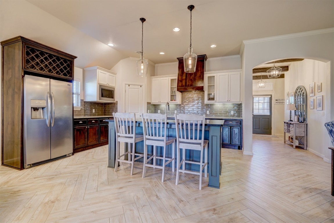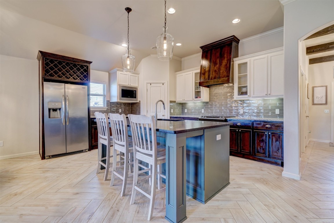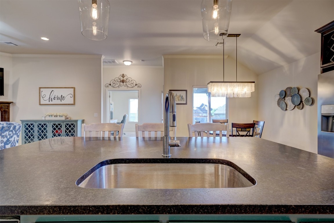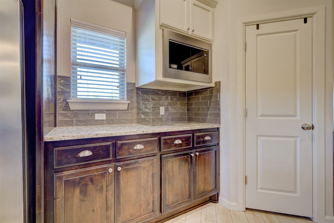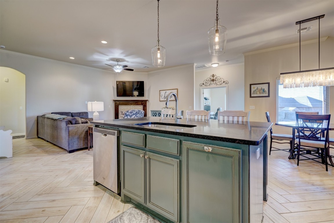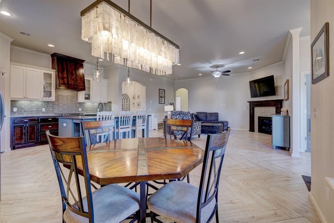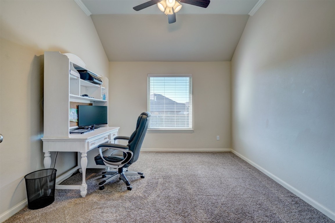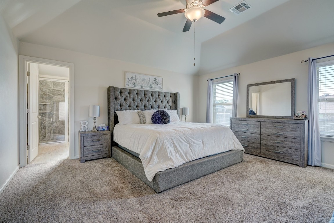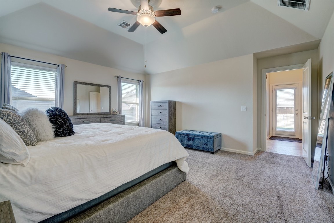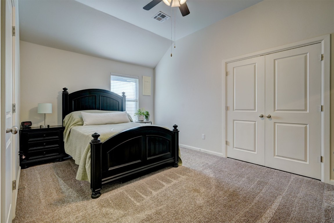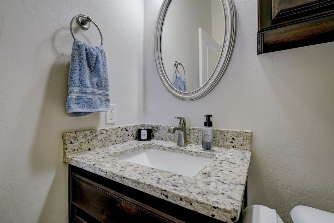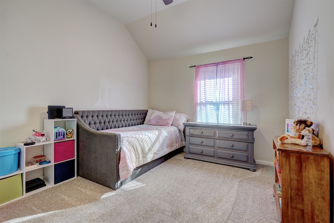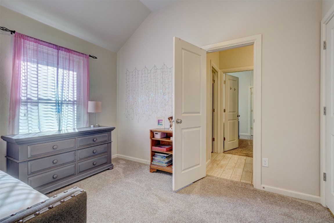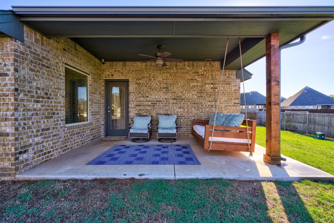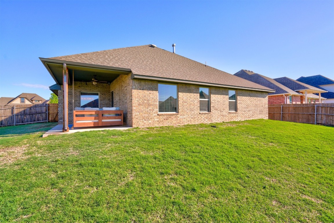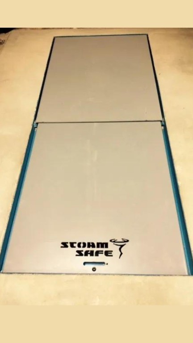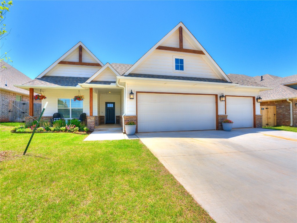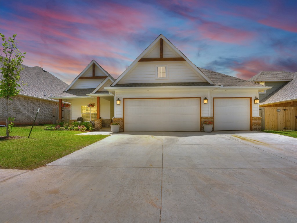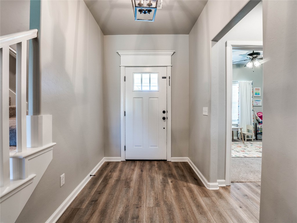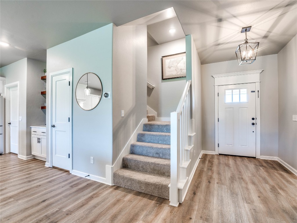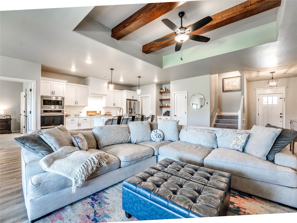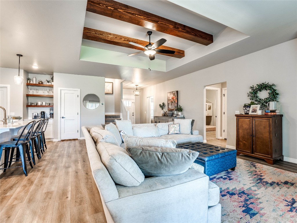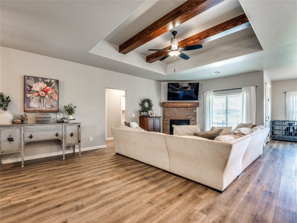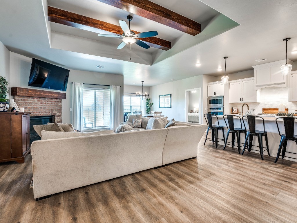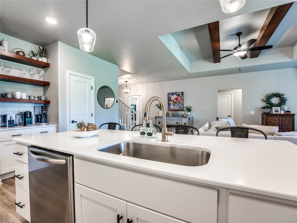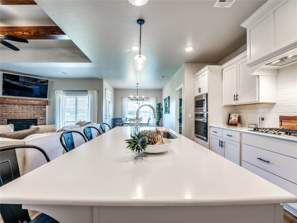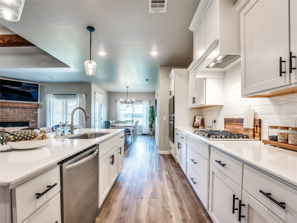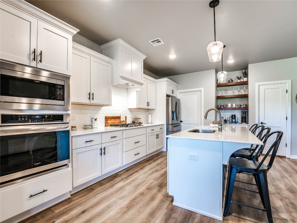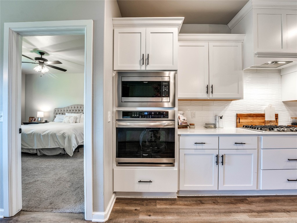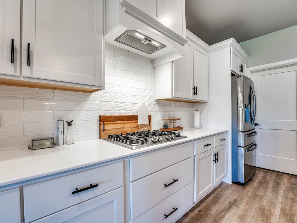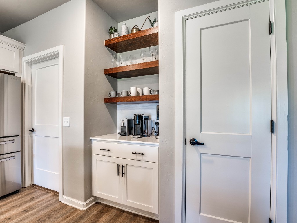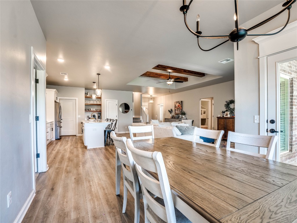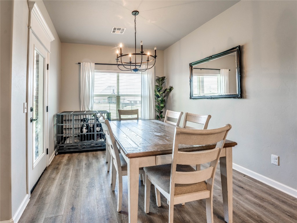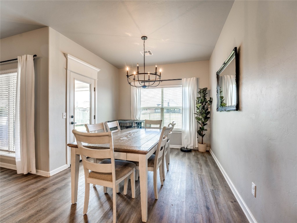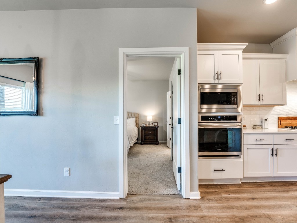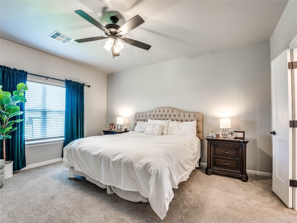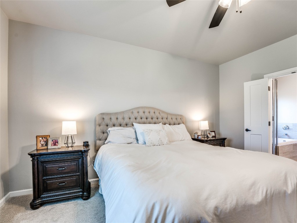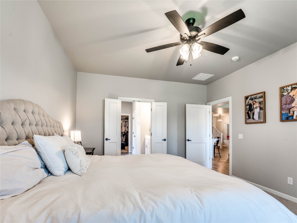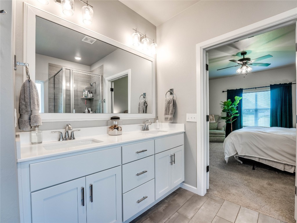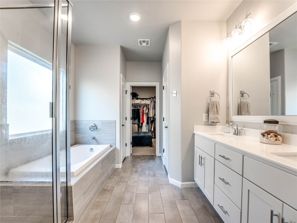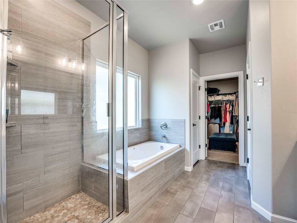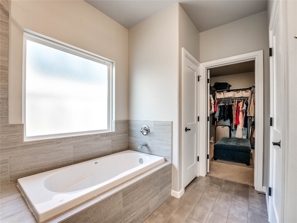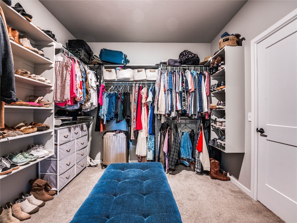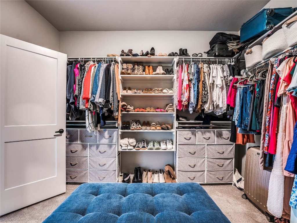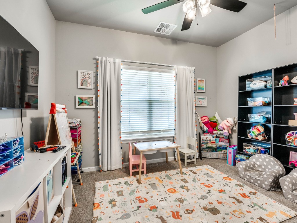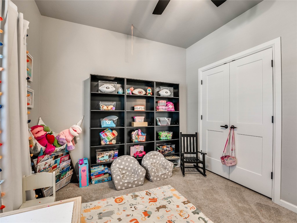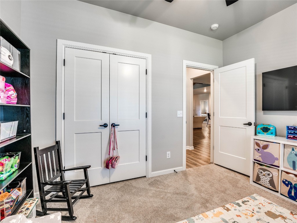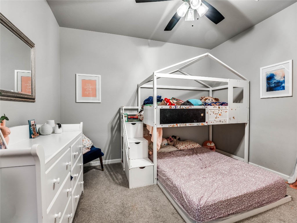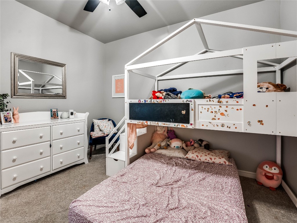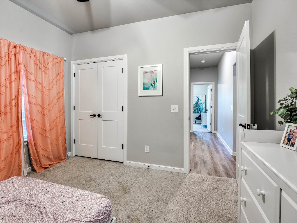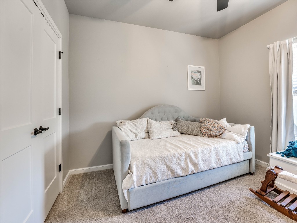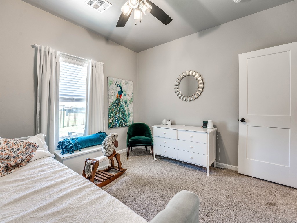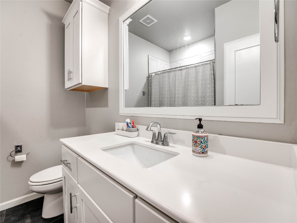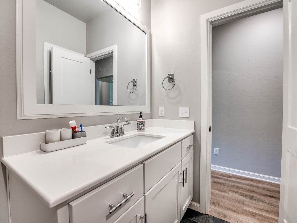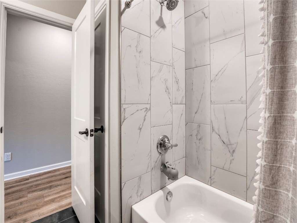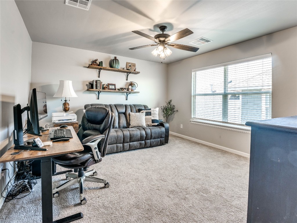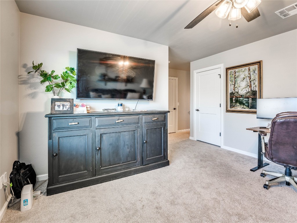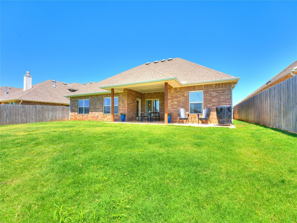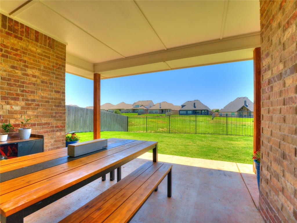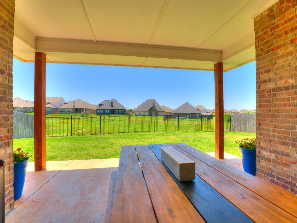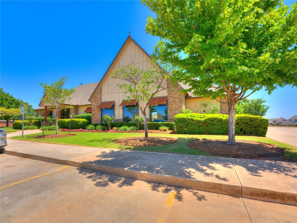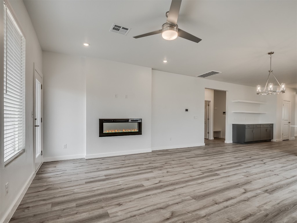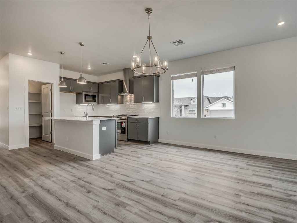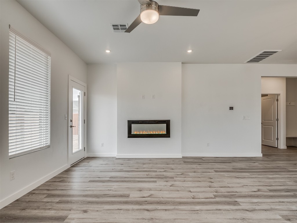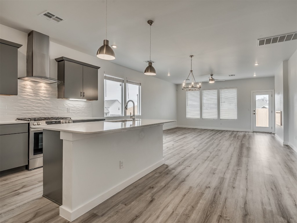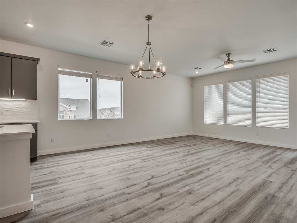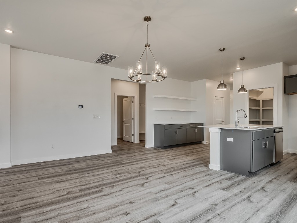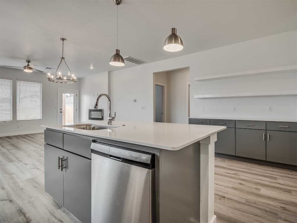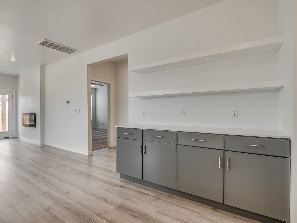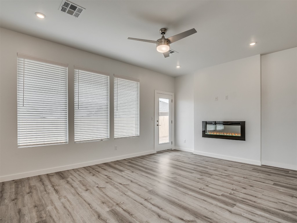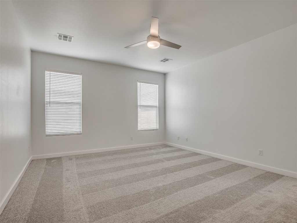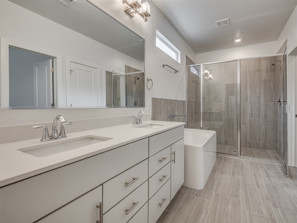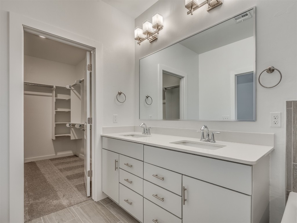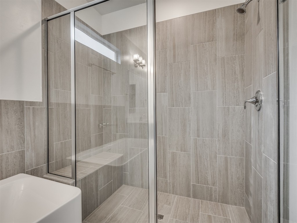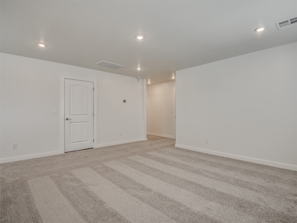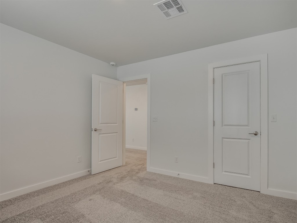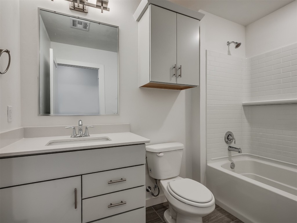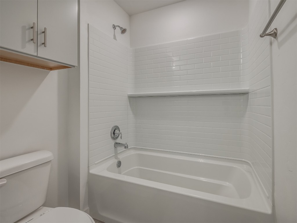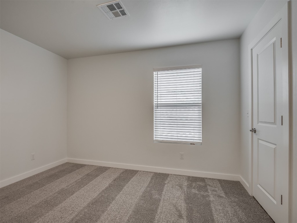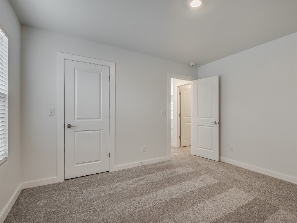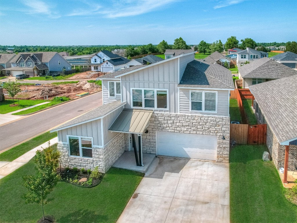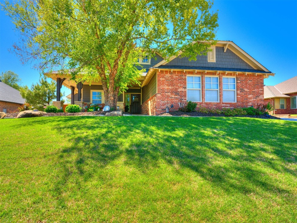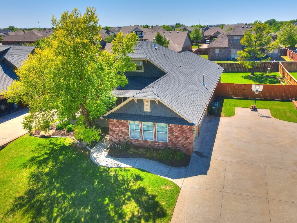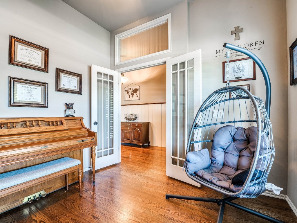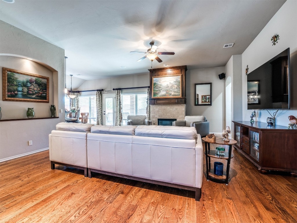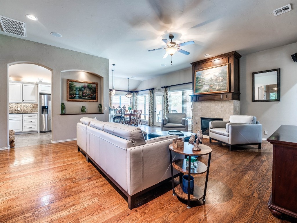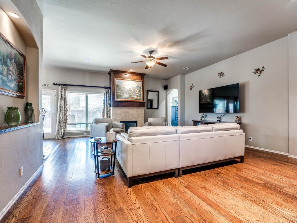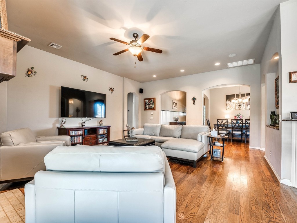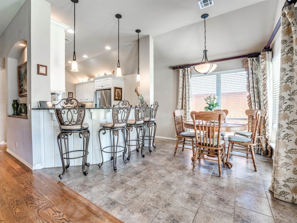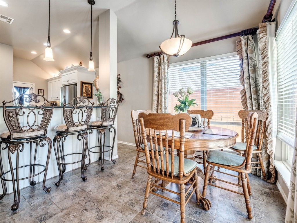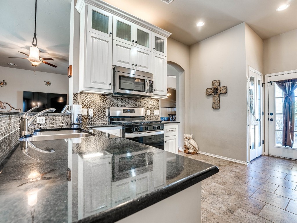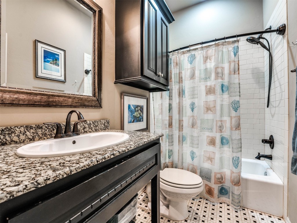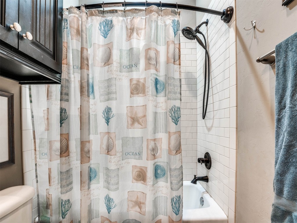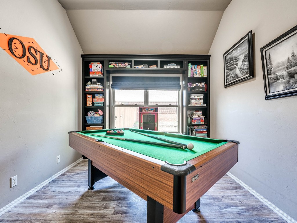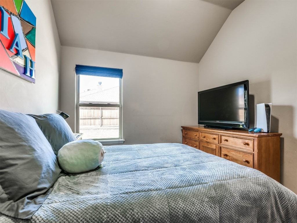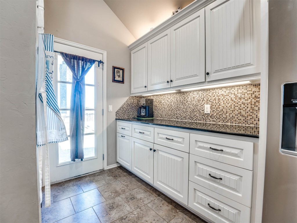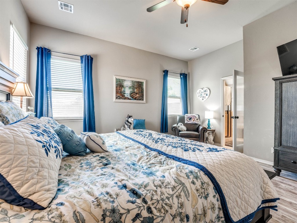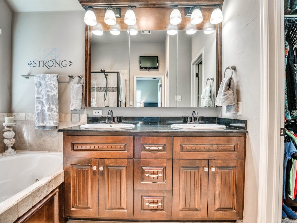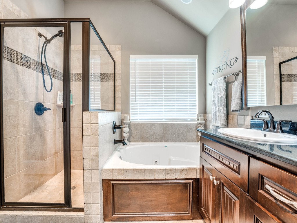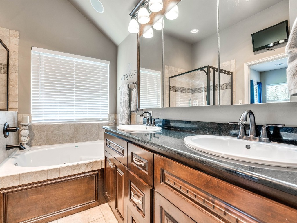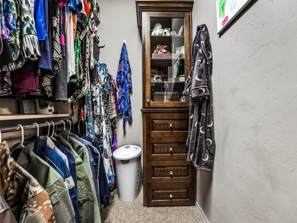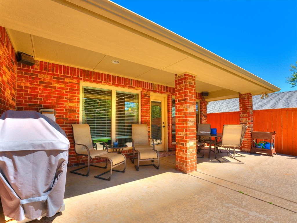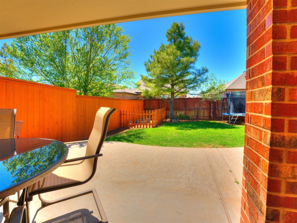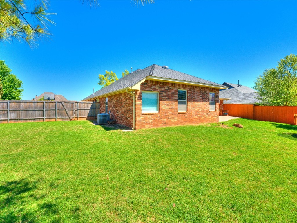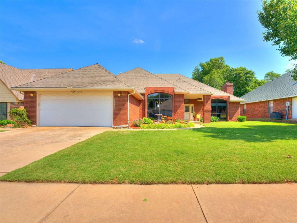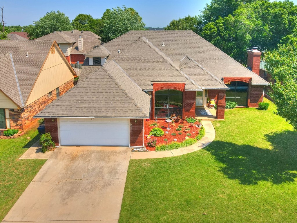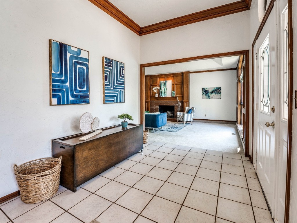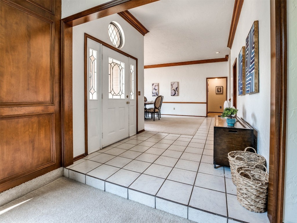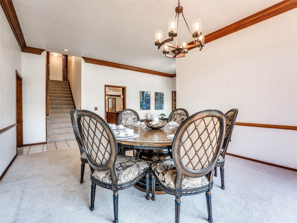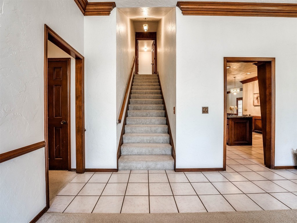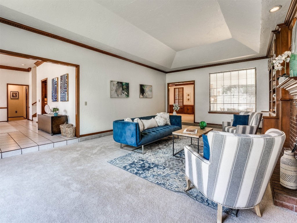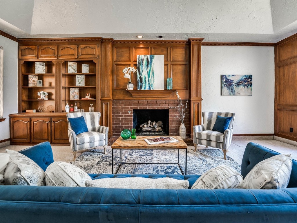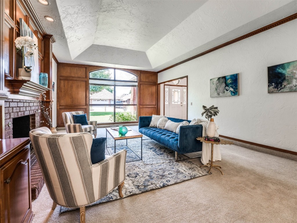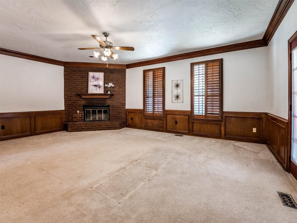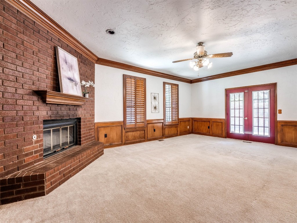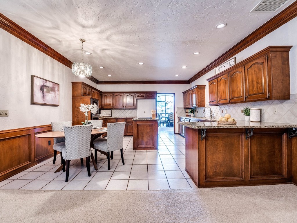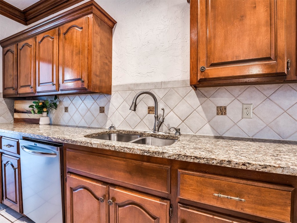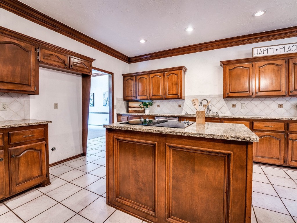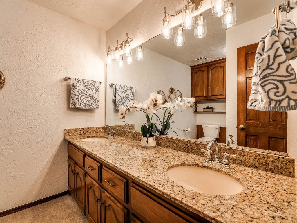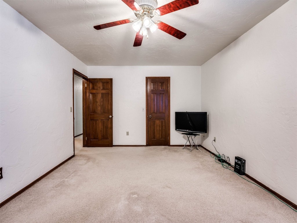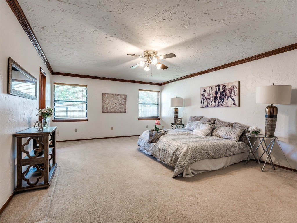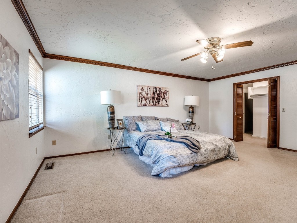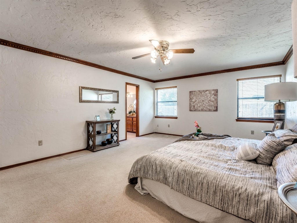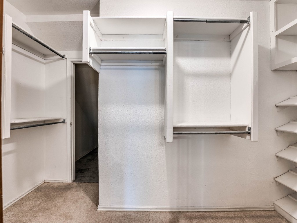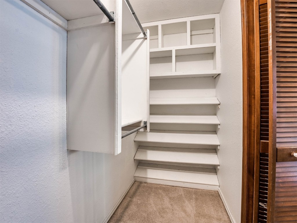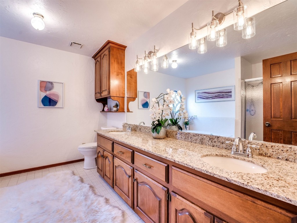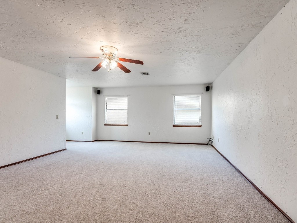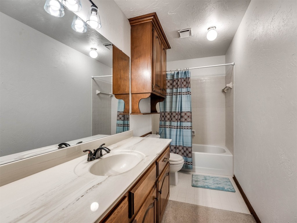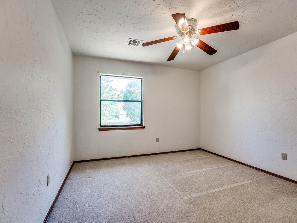46 More Photos
- (405) 771-0707
- Email Me
- My Dashboard
Advanced Search
624 NW 188th Street
Edmond,
OK 73012
$400,000
2,218 SQFT
2,218 SQFT
4  2.5
2.5 
How do you
like this property?
like this property?
Open House:
May 19, 2:00pm - 4:00pm
Nestled in the heart of the highly sought after Rush Brook Addition, this luxurious home offers a fantastic floor plan boasting 4 bedrooms, a study, (flex room, could be a nursery, den, playroom, craft room, workout room) and 2 full baths plus one-half bath. Positioned on a sprawling corner lot, outdoor living is abundant, beginning with the expansive front porch—a perfect spot to unwind and enjoy the surroundings.
Upon entering, you're greeted by a spacious foyer adorned with stained cedar ceiling beams and exquisite lighting. The herringbone design wood-look tile graces all common areas, including the utility room and bathrooms, providing both elegance and practicality throughout. This layout offers an outpouring of natural light and is truly an entertainer's dream.
The chef's kitchen is truly a showstopper, featuring a delightful blend of paint and stain finishes. Ample counter and cabinet space, a walk-in pantry, and stainless-steel appliances cater to the needs of any culinary enthusiast. Whip up meals at the oversized island while guests gather nearby. Complete with a pull-out trash can and wine rack above the refrigerator, it is a focal point for both functionality and style.
Adjacent to the main living area, a flex room/study with French doors overlooks the sizable backyard, offering versatility and privacy. Two of the three secondary bedrooms share a well-appointed Jack and Jill bathroom with a large vanity and private shower/toilet room.
Enjoy the patio with an inviting rustic bed swing, perfect for relaxing. Outside, the expansive backyard provides ample space for recreation and gardening, while nearby amenities such as a splash pad, pool, and pond enhance the overall lifestyle experience.
HERS rated construction guarantees low utility bills, adding to the home's appeal + value. Conveniently close to schools, retail and easy to get everywhere in the city.
Don't miss the opportunity to call this incredible gem yours! It won't last!
Listing Provided By
Denise Schroder of Keller Williams Realty Elite, (405) 948-7500
Property Details
Essentials
Property Type
Residential
Status
Active
Property Sub-Type
Single Family Residence
MLS #
1105362
Year Built
2016
Bedrooms
4
Stories
1
Living Area
2,218 Square Feet
Bathrooms (Full)
2
Bathrooms (Half)
1
Source
MLSOK (OKCMAR) - Oklahoma City Metropolitan Association of REALTORS®
Show All Details
Interior
Number of Fireplaces
1
Fireplace Description
Gas Log
Flooring
Carpet,Combination,Tile
Appliances
Dishwasher,Electric Oven,Free-Standing Range,Disposal,Gas Range,Microwave,Oven
Laundry Features
Laundry Room
Interior Features
Ceiling Fan(s),In-Law Floorplan,Painted Woodwork,Study,Natural Woodwork
Security Features
Storm Shelter,Security System,Smoke Detector(s)
Utilities
Heating
Central,Gas
Cooling
Central Air
Utility Features
Cable Available,Electricity Available,Natural Gas Available,Municipal Utilities
Construction
Architectural Style
Traditional
Roof
Composition
Green Features
Windows
Foundation
Slab
Year Built
2016
Builder Name
Beacon
Parking
Parking Description
Attached,Concrete,Driveway,Garage,Garage Door Opener
Attached Garage
Yes
Garage Spaces
3
Exterior
Lot Size
11,735.00 Square Feet
Lot Features
Corner Lot,Sprinklers In Ground
Pool Description
None
Exterior Features
Porch,Patio,Sprinkler/Irrigation
Fence
Full,Wood
Location
City
Edmond
Subdivision
Rush Brook Sec 2
Zip
73012
County
Oklahoma
State
OK
Schools
Elementary School
,Washington Irving ES
Elementary School District
Edmond
Middle/Jr. High School
,Heartland MS
Middle/Jr. High School District
Edmond
High School
,Santa Fe HS
High School District
Edmond
Financials
Property Taxes
4,201.00
HOA
Yes
HOA Fee
$400
HOA Fee Frequency
Annually
Dates
Listed
04/29/24
Latest Update
05/07/24 9:06pm
Days on this Site
8
Price Changes
$400,000 04/30/2024
Cumulative Days on Market
8
Additional Information
Listing Office Name
Keller Williams Realty Elite
Listing Office MLS ID
KWNW01
Location
MORTGAGE CALCULATOR
estimated
monthly payment
Purchase Price
30-Yr Fixed
20%
Interest Rate
Estimated Property Taxes
Homeowner's Insurance
HOA Dues
Private Mortgage Insurance
Other Properties You May Like
active
45 More Photos
18725 Big Cedar Way
Edmond
OK
73012
Edmond
$440,000
2,326 Sqft
2,326 Sqft
4
3
MLS # 1113577
How do you like
this property?
this property?
active
46 More Photos
533 NW 176th Terrace
Edmond
OK
73012
Edmond
$399,900
2,385 Sqft
2,385 Sqft
3
2.5
MLS # 1111442
How do you like
this property?
this property?
active
49 More Photos
2317 Sutton Place
Edmond
OK
73012
Edmond
$379,900
2,134 Sqft
2,134 Sqft
3
2
MLS # 1111865
How do you like
this property?
this property?
active
49 More Photos
1213 NW 198th Street
Edmond
OK
73012
Edmond
$414,999
3,763 Sqft
3,763 Sqft
5
3.5
MLS # 1113017
How do you like
this property?
this property?
Copyright 2024 MLSOK, Inc. We do not attempt to verify the currency, completeness, accuracy, or authenticity of the data contained herein. Information is subject to transcription and transmission errors, and is provided “as is”. All information, including but not limited to property square footage and lot size, zoning, and fitness for a particular purpose is subject to inaccuracies and should be independently verified through personal inspection and/or consultation with appropriate professionals. The listing information provided is for consumers’ personal, non-commercial use and may not be used for any purpose other than to identify prospective purchasers. This data is copyrighted and may not be transmitted, retransmitted, copied, framed, repurposed, or altered in any way for any other site, individual and/or purpose without the express written permission of MLSOK, Inc.

