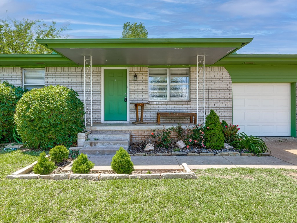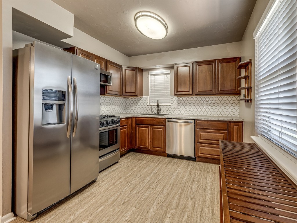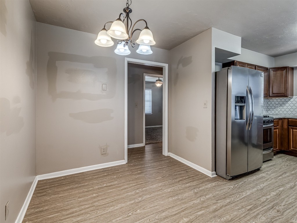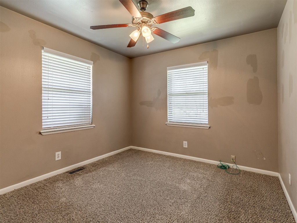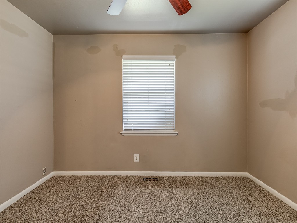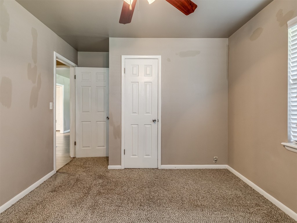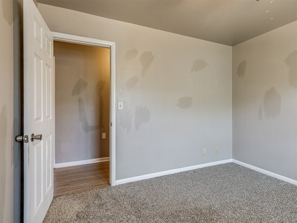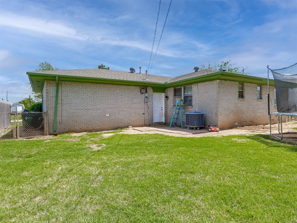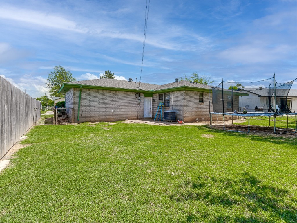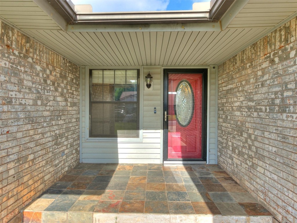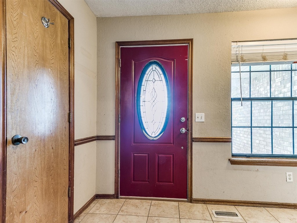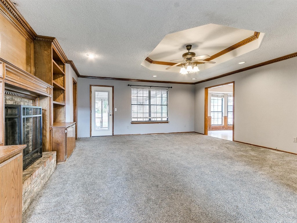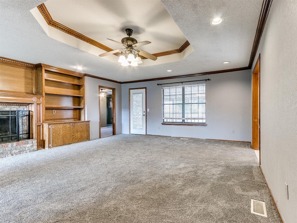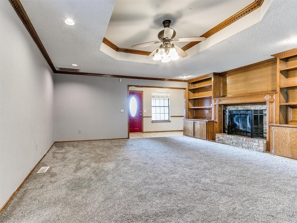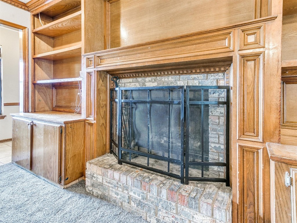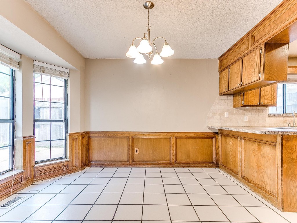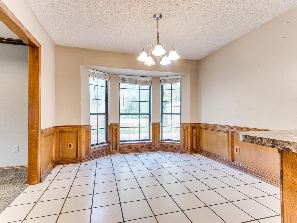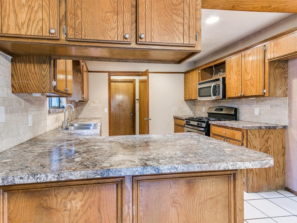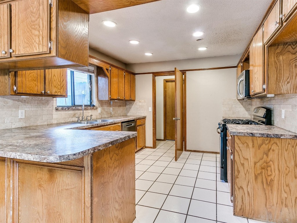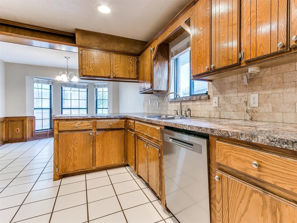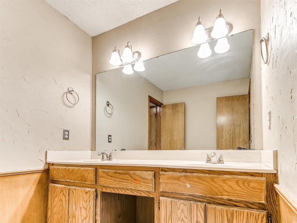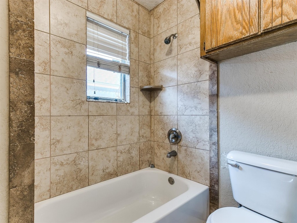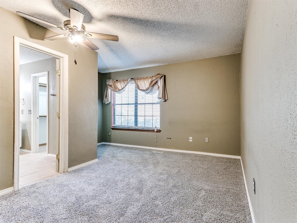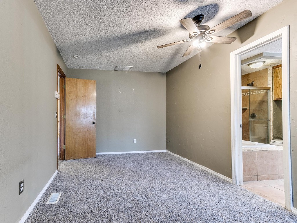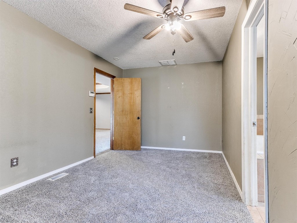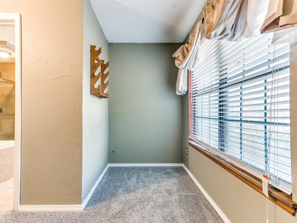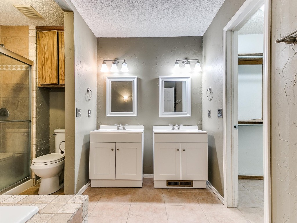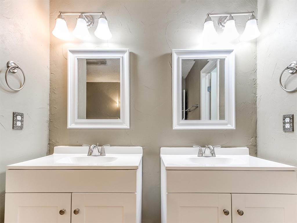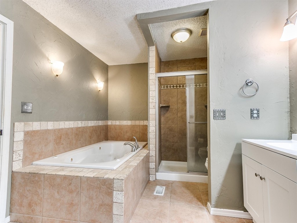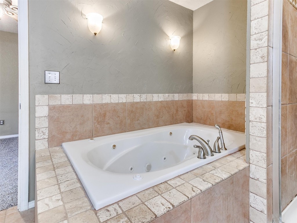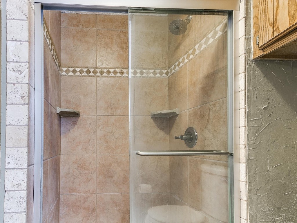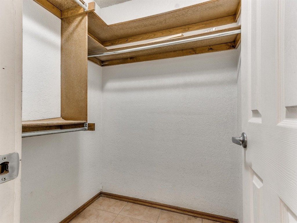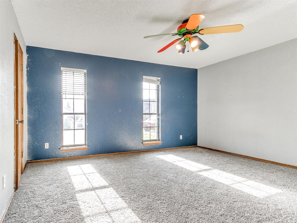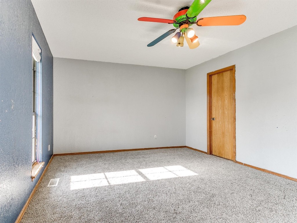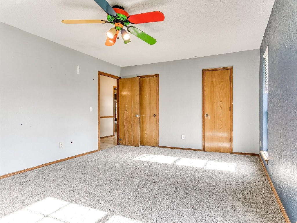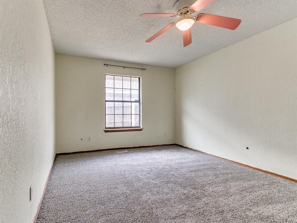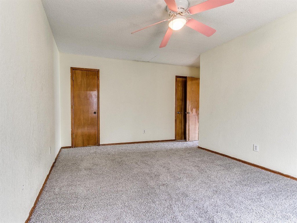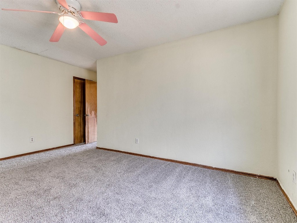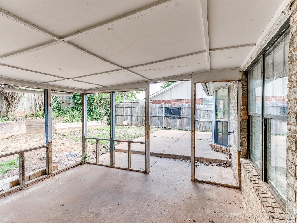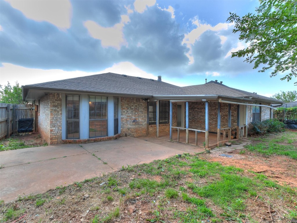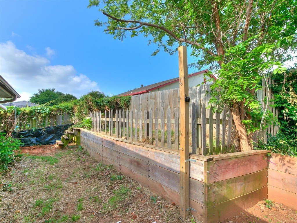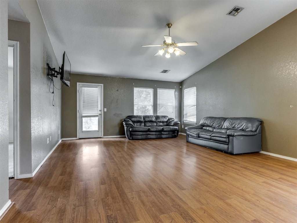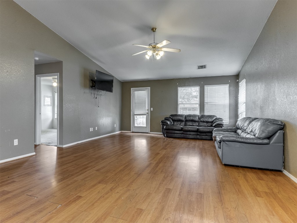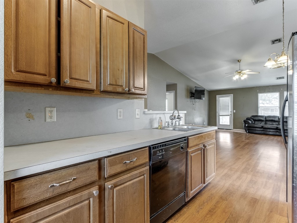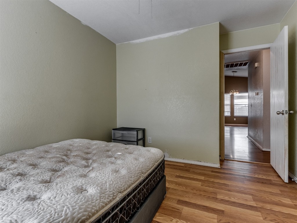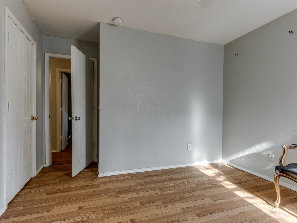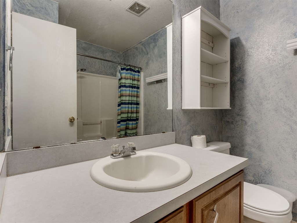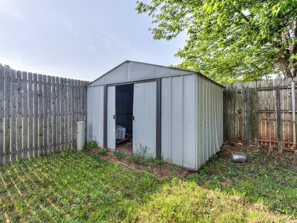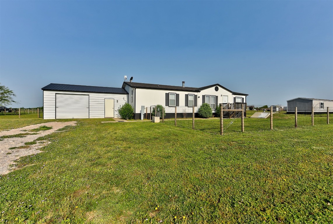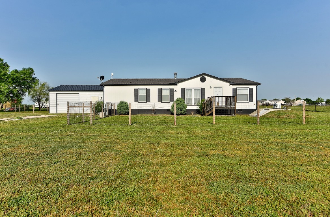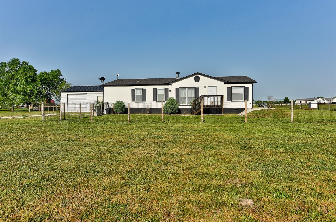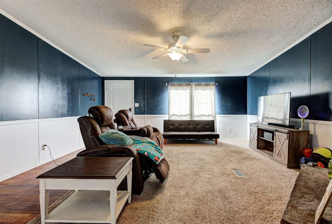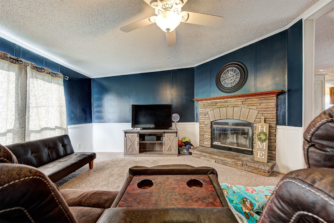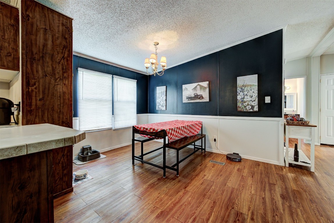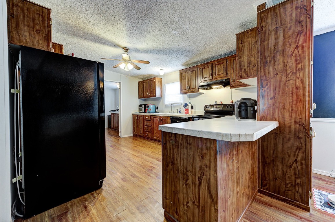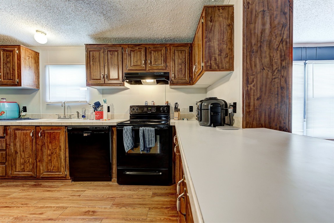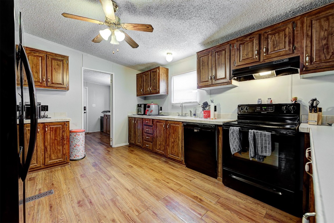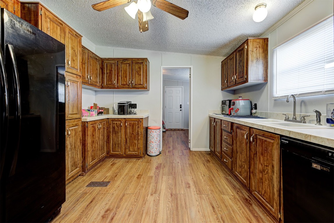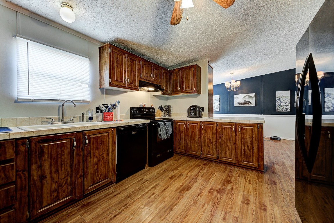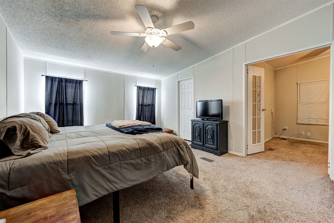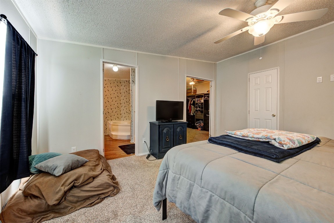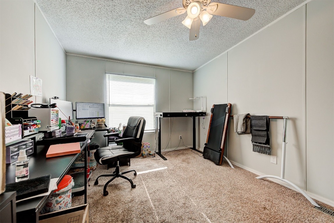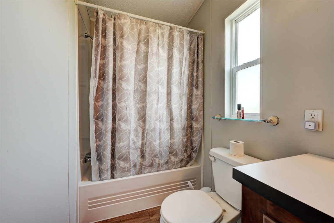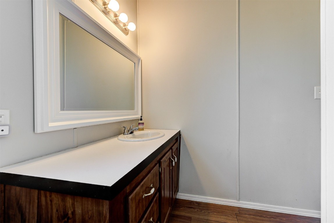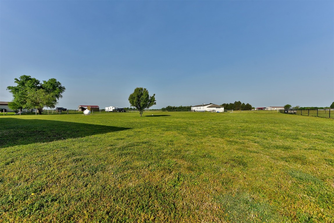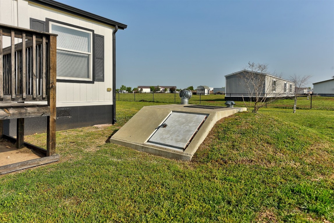27 More Photos
- (405) 771-0707
- Email Me
- My Dashboard
Advanced Search
1706 Janeen Street
Yukon,
OK 73099
$173,000
999 SQFT
999 SQFT
3  1
1 
How do you
like this property?
like this property?
A MUST See - Welcome to your new cozy abode! This delightful bungalow home boasts 3 bedrooms and 1 bathroom, making it the perfect space for an investment property or those seeking a cozy retreat. Nestled in Yukon it is the prime location, near restaurants, shopping and highways this property offers convenience and comfort in equal measure. With updated paint on the outside giving visitors a wonderful welcome! Each of the three bedrooms is thoughtfully designed to provide ample space for relaxation and personalization. With a living area that creates a welcoming atmosphere bathed in natural light. From lively gatherings to quiet evenings in, this versatile space accommodates all your needs. This home has been cared for an updated with a new Roof 2022, Heat and Air 2018, HWT 2018. This property is move in ready. Schedule your appointment to see this home today!
Listing Provided By
Leanne Toth of RE/MAX First, (405) 843-8448
Property Details
Essentials
Property Type
Residential
Status
Pending
Property Sub-Type
Single Family Residence
MLS #
1111870
Year Built
1963
Bedrooms
3
Stories
1
Living Area
999 Square Feet
Bathrooms (Full)
1
Source
MLSOK (OKCMAR) - Oklahoma City Metropolitan Association of REALTORS®
Show All Details
Interior
Fireplace Description
None
Flooring
Carpet,Laminate
Appliances
Dishwasher,Free-Standing Range,Disposal,Gas Oven,Gas Range,Microwave,Oven,Refrigerator
Interior Features
Ceiling Fan(s),Instant Hot Water
Security Features
No Safety Shelter
Utilities
Heating
Central,Electric
Cooling
Central Air
Utility Features
Cable Available,Electricity Available,Natural Gas Available,High Speed Internet Available
Construction
Architectural Style
Bungalow
Roof
Composition
Foundation
Combination
Year Built
1963
Parking
Parking Description
Attached,Concrete,Driveway,Garage,Garage Door Opener
Attached Garage
Yes
Garage Spaces
2
Exterior
Lot Size
7,309.00 Square Feet
Lot Features
Interior Lot
Pool Description
None
Exterior Features
None
Location
City
Yukon
Subdivision
Mckinney Heights Sec 2
Zip
73099
County
Canadian
State
OK
Schools
Elementary School
,Parkland ES
Elementary School District
Yukon
Middle/Jr. High School
,Yukon MS
Middle/Jr. High School District
Yukon
High School
,Yukon HS
High School District
Yukon
Financials
Property Taxes
1,324.00
HOA
No
HOA Fee Frequency
Annually
Dates
Listed
04/29/24
Latest Update
05/02/24 2:22pm
Days on this Site
2
Price Changes
$173,000 04/30/2024
Cumulative Days on Market
3
Additional Information
Listing Office Name
RE/MAX First
Listing Office MLS ID
RMNH01
Location
MORTGAGE CALCULATOR
estimated
monthly payment
Purchase Price
30-Yr Fixed
20%
Interest Rate
Estimated Property Taxes
Homeowner's Insurance
HOA Dues
Private Mortgage Insurance
Other Properties You May Like
pending
33 More Photos
613 Cactus Court
Yukon
OK
73099
Yukon
$185,000
1,769 Sqft
1,769 Sqft
3
2
MLS # 1113269
How do you like
this property?
this property?
pending
28 More Photos
10448 Bradford Way
Yukon
OK
73099
Yukon
$187,000
1,471 Sqft
1,471 Sqft
4
2
MLS # 1110004
How do you like
this property?
this property?
pending
43 More Photos
9855 N Gregory Road
Yukon
OK
73099
Yukon
$180,000
1,664 Sqft
1,664 Sqft
3
2
MLS # 1111645
How do you like
this property?
this property?
Copyright 2024 MLSOK, Inc. We do not attempt to verify the currency, completeness, accuracy, or authenticity of the data contained herein. Information is subject to transcription and transmission errors, and is provided “as is”. All information, including but not limited to property square footage and lot size, zoning, and fitness for a particular purpose is subject to inaccuracies and should be independently verified through personal inspection and/or consultation with appropriate professionals. The listing information provided is for consumers’ personal, non-commercial use and may not be used for any purpose other than to identify prospective purchasers. This data is copyrighted and may not be transmitted, retransmitted, copied, framed, repurposed, or altered in any way for any other site, individual and/or purpose without the express written permission of MLSOK, Inc.

